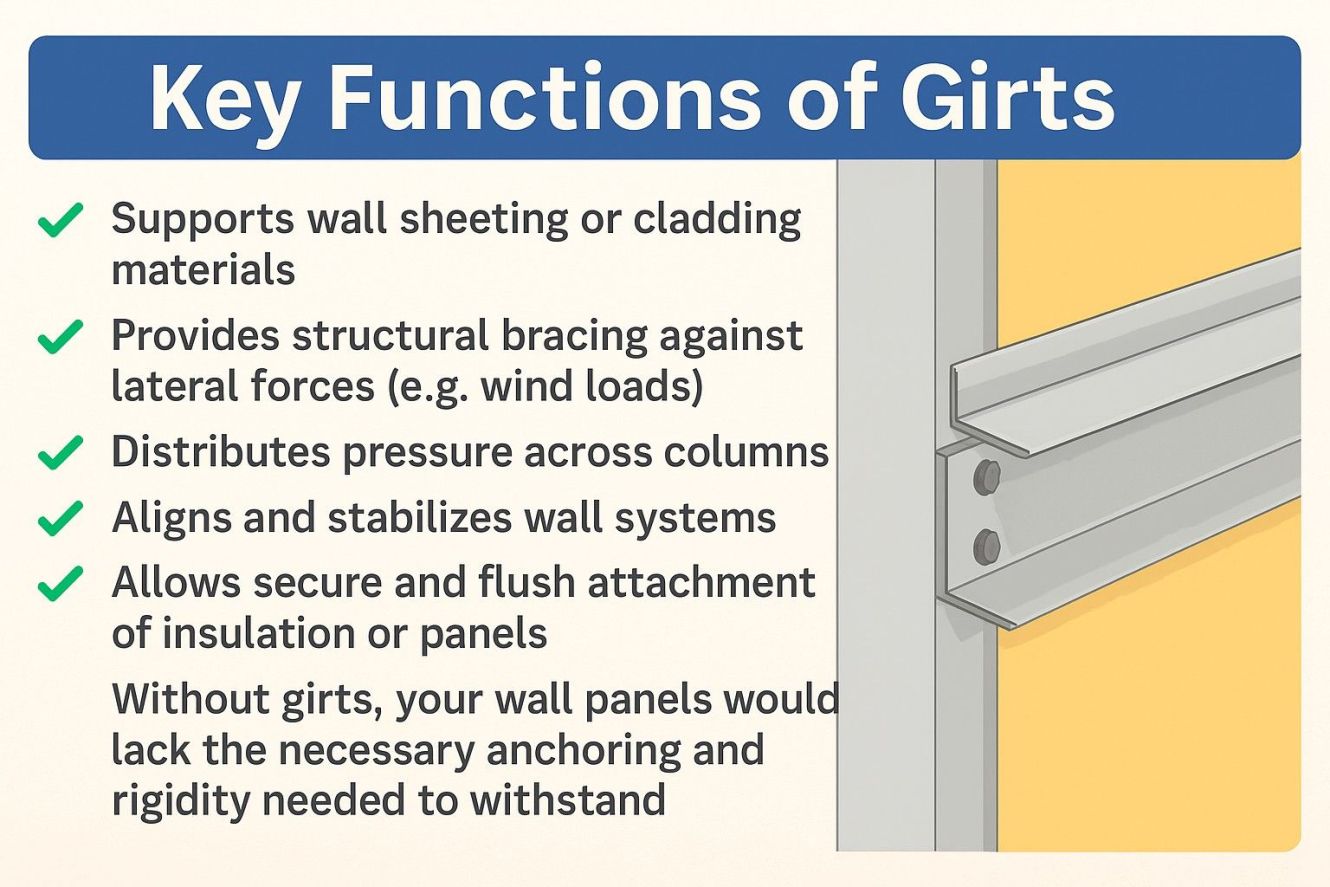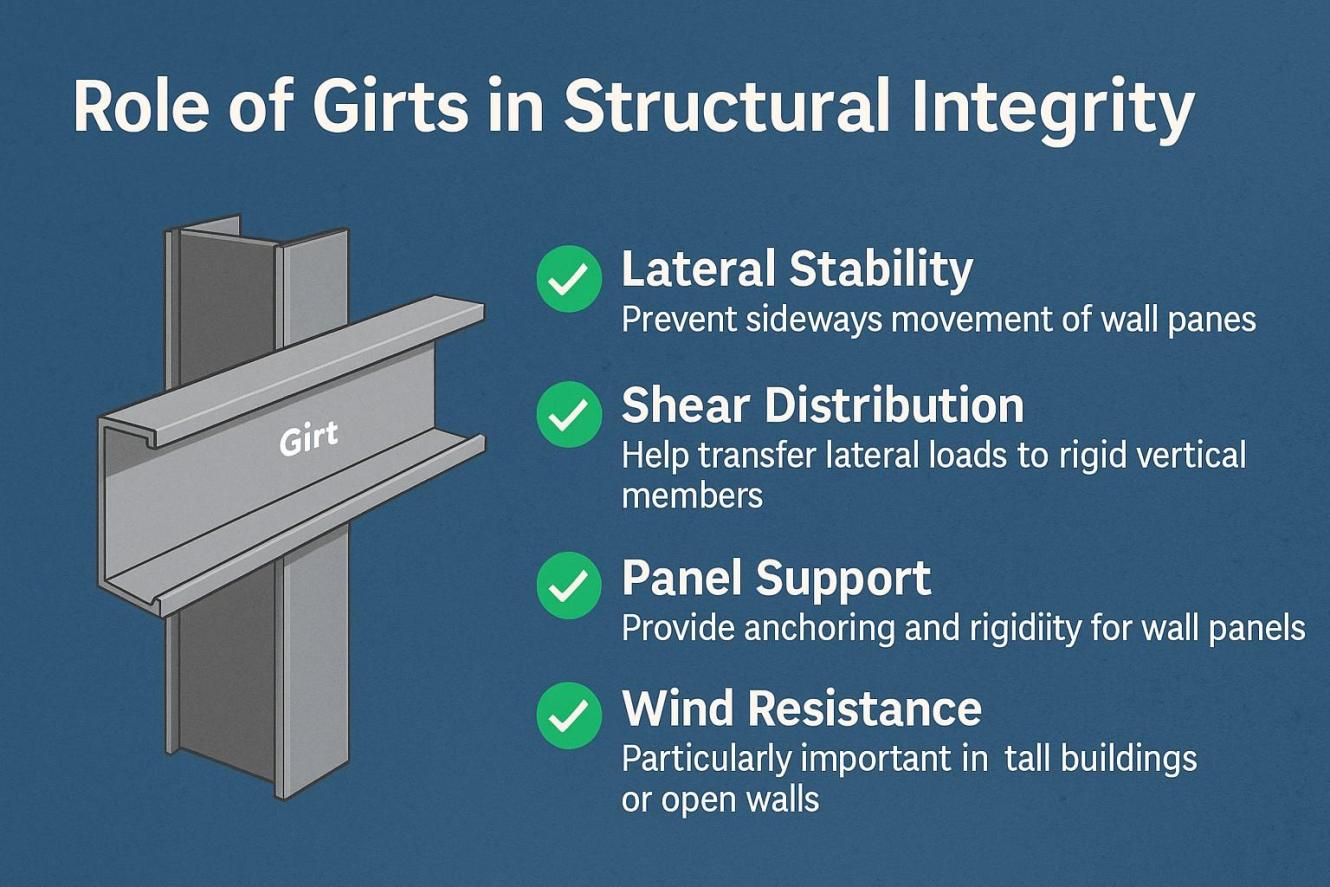Understanding Girt {Complete 2025 Guide}
Table of Contents
1. What Is a Girt?
A girt is a horizontal structural member used in wall framing systems. It runs parallel to the ground, spans between vertical columns, and supports wall panels by distributing lateral forces such as wind pressure.
Think of girts as the wall equivalent of purlins (which support roofing materials). Girts brace the structure horizontally, ensuring your walls don’t sway, buckle, or collapse under load.

🎯 Key Functions of Girts
- ✅ Supports wall sheeting or cladding materials
- ✅ Provides structural bracing against lateral forces (e.g., wind loads)
- ✅ Distributes pressure across columns
- ✅ Aligns and stabilizes wall systems
- ✅ Allows secure and flush attachment of insulation or panels

Without girts, your wall panels would lack the necessary anchoring and rigidity needed to withstand weather and usage over time.
📌 Where Are Girts Used in Construction?
Girts are used in a variety of structures, including:
- Pre-engineered metal buildings (PEMBs)
- Storage warehouses and industrial units
- Agricultural barns and sheds
- Airplane hangars
- Retail distribution centers
- Metal garages and pole barns
- Large-scale steel-framed commercial or institutional buildings

Girts are especially important in regions with high wind exposure or large open wall areas.
🧱 Components of a Wall Framing System
To fully understand the role of girts, you must understand the basic elements of a wall frame in steel construction:
- Primary Framing → Columns, Rafters
- Secondary Framing → Girts, Purlins
- Wall Panels → Cladding, Sheeting
- Fasteners & Connectors → Bolts, Screws
- Insulation → Vapor barrier, fiberglass, or foam

Among these, girts are the key horizontal support system for wall panels, much like ribs in a body.
⚙️ Types of Girts Based on Placement
There are three common girt configurations based on how they attach to the columns and wall:
1. Bypass Girts
- Installed outside the flange of the column
- Extend past the column face, creating a continuous load path
- Common in high wind load areas
Benefits:
- Increased wall strength
- Easy installation for continuous sheeting
- Minimizes cold-bridging

2. Flush Girts
- Installed in line with the column flange
- Girt aligns with the outer face of the structural frame
- Used when minimal wall thickness is desired
Benefits:
- Saves space
- Cleaner wall appearance
- Better thermal envelope in some designs
3. Inset Girts
- Placed between the flanges, inside the column
- Not flush with the wall exterior
- Rarely used in modern PEMBs
Benefits:
- Lower profile
- Can accommodate special insulation systems
🧰 Types of Girts Based on Material & Shape
Girts can be fabricated from a range of materials, depending on strength, weight, and environmental needs:
| Type | Description |
|---|---|
| Z-Girts | Most common; lightweight, cold-formed steel with flanges bent in opposite directions. Ideal for overlapping during installation. |
| C-Girts | Shaped like the letter “C”; used where overlap is not required. Often found in lighter applications. |
| Wooden Girts | Used in pole barns, timber frames, or agricultural buildings. Less durable than steel. |
| Composite Girts | Made from fiberglass or reinforced plastics. Lightweight, corrosion-resistant, and excellent for energy-efficient buildings. |

🔍 Role of Girts in Structural Integrity
Girts are not primary load-bearing members, but they serve essential functions:
- Lateral Stability: Prevent sideways movement of wall panels
- Shear Distribution: Help transfer lateral loads to rigid vertical members
- Panel Support: Provide anchoring and rigidity for wall panels
- Wind Resistance: Particularly important in tall buildings or open walls

📐 Girt Spacing and Wall Height
Girt spacing depends on:
- Wall height
- Wind speed (as per building codes)
- Panel material and thickness
- Structural engineering design
Typical spacing:
📏 4 ft to 6 ft (1.2 to 1.8 meters) on-center vertically

Greater wall heights usually require closer girt spacing to resist wind pressure.
🔬 Engineering Considerations
Structural engineers consider the following when designing with girts:
- Span length between columns
- Girt size and thickness
- Deflection limits (to avoid excessive movement)
- Fastener pull-out strength
- Thermal bridging risks (especially in energy-efficient builds)

Engineers may also stagger girts or use continuous spans for improved strength and panel alignment.
🛠️ Girt Installation Process
Steps for Installing Girts:
- Measure vertical spacing from floor up the column
- Attach brackets or pre-punched connectors
- Fasten girts horizontally between columns
- Verify level and alignment across the frame
- Secure wall panels to girts using screws or rivets

✅ Tip: Use a laser level for exact placement and to avoid rippling in wall panels.
🏗️ Girts vs. Purlins: Key Differences
Though they look similar, girts and purlins serve different roles:
| Feature | Girts (Wall Framing) | Purlins (Roof Framing) |
|---|---|---|
| Orientation | Horizontal in wall | Horizontal across the roof |
| Function | Support wall panels | Support roofing sheets |
| Load type | Wind, lateral | Snow, dead load, live load |
| Connection | Columns | Rafters or trusses |
In short:
Girts = wall support
Purlins = roof support
🔋 Advanced Girt Solutions
Modern buildings, especially LEED-certified or energy-efficient structures, are moving toward composite girt systems like . These are:
- Made from fiber-reinforced polymers (FRP)
- Provide thermal insulation and reduce heat loss
- Are corrosion-resistant and ideal for harsh climates
- Improve building energy performance (better R-value)
They also help reduce material weight and allow for more sustainable construction.
📊 Common Girt Sizes
Depending on load requirements and building type, girts come in different gauges and depths:
| Girt Size | Application |
|---|---|
| 6” Z-Girt | Light commercial or small sheds |
| 8” Z-Girt | Warehouses or large wall panels |
| 10” Z-Girt | Industrial or high wind load zones |
| Custom Composite | Energy-efficient wall systems |
💡 Real-World Example
Suppose you’re building a 30-foot-wide steel barn. Wind pressure in your region requires significant lateral bracing. You install bypass girts at 5 ft intervals from ground to eave height. These girts provide:
- Seamless panel installation
- Wall strength against high wind loads
- A solid substrate for insulation and sheeting

Because the owner opted for Z-shaped girts and composite outer layers, the barn is structurally strong and energy-efficient.
📋 Pros & Cons of Girts
✅ Advantages:
- Easy and quick installation
- Supports various panel types
- Improves wall rigidity
- Enhances load transfer
- Integrates with insulation systems
⚠️ Limitations:
- Not suitable for primary load-bearing
- May require additional bracing in tall structures
- Improper spacing can lead to panel warping
🔎 Frequently Asked Questions (FAQs)
Q: What does “Girt” stand for?
A: It’s not an acronym. “Girt” is a traditional construction term meaning horizontal wall bracing.
Q: How do girts attach to columns?
A: Typically using bolts, clips, or welded brackets, depending on the design.
Q: Are girts visible from inside?
A: Often yes, unless interior finishes like drywall or panels are added.
Q: Can girts hold insulation?
A: Yes. They’re commonly used as a base for insulation or weather barriers.
🔚 Conclusion: Why Girts Matter
Girts are the unsung heroes of wall framing. They may not be glamorous, but without them, walls would flex, crack, or fail under pressure. Whether you’re building a small storage unit or a large commercial facility, proper girt selection and spacing can make or break the structural integrity of your building.
By understanding the types, functions, and strategic importance of girts, you’re one step closer to designing safer, smarter, and stronger structures.




